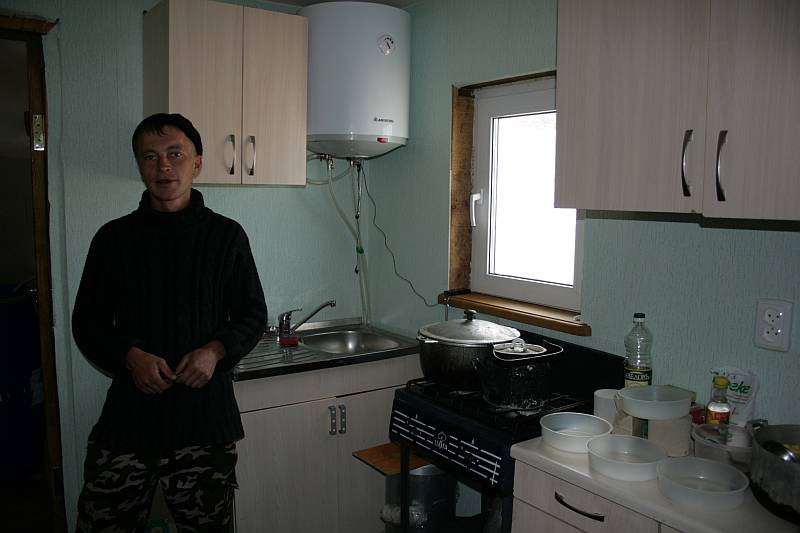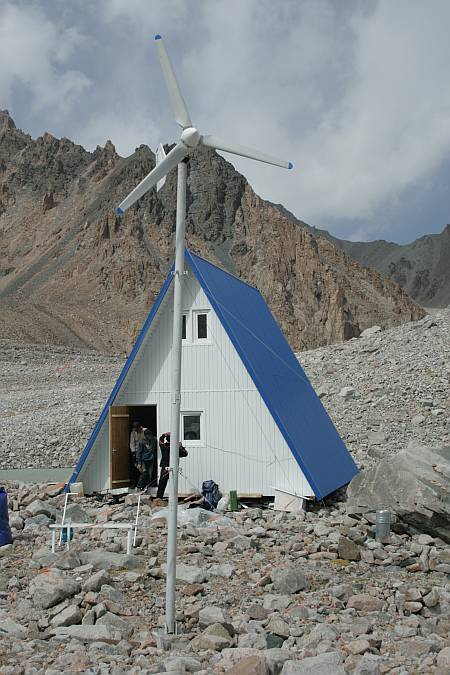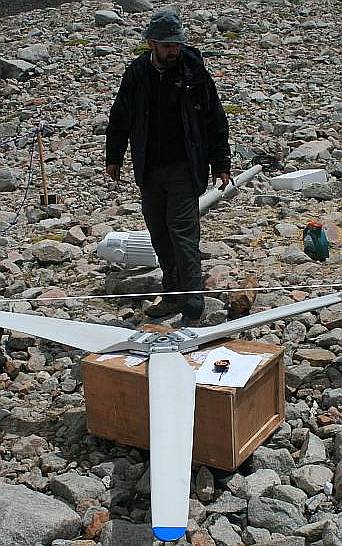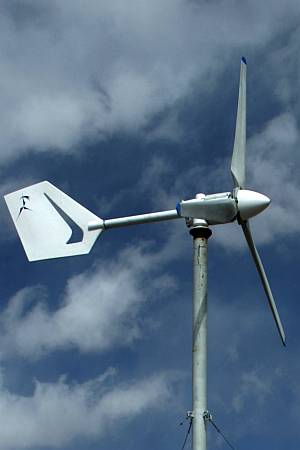The building of the station has a lay-out of the letter A and dimensions 6.5 x 7 m. It consists of a ground floor and an attic room. The front wall is exposed to the south-east, while the back wall faces the lake.

The ground floor is linked from two sides with a corridor terminated by a toilet and shower. Under the sloping roof of the hallway is a storage area for various material. One branch of the staircase leads to the attic room and at the bottom of the stairs the source of energy is situated.
Two rooms each 2.5 x 2.8 in size are the major part of the building. The first one serving as a bedroom and living room for permanent crew is furnished with wooden bunk beds, table, chairs, TV set and DVD player. One spare place for another person is under the sloping wall of the roof.
The second room is a study and at the same time a dining room. It contains two tables for as many as 8 people and is equipped with a propane-butane stove (cooker), cabinets for kitchenware and food and space for various materials. An oven for baking bread is also in this room.
Two rooms in the attic room can be used as a bedroom during the summer months. Each room can easily accommodate three persons or even four if necessary. The rooms are furnished with air beds and shelves.
The building was designed as a low-energy research station. Much attention was drawn to the construction of walls and particularly to their thermal insulation. The heating of both ground floor rooms is ensured by infrared heaters in their ceilings. This modern method of heating appears to be very efficient and is based on radiation of infrared rays which warm up not only the air but all objects in their range including human bodies. This kind of heating is characteristic of low consumption of energy. The manufacturer guarantees heating of the bedroom by two infrared panels of a total power input of 600 W and that of the study by one heater of 300 W input even at outside temperatures around – 20o C. Illumination is ensured by LED light bulbs with 1.5 W input with intensity of light equivalent to regular 20 W bulbs.

The supply of energy is ensured by combined sources. The major source is the wind turbine of an input of 1 500 W. The Czech made turbine (MG plast Co.) is placed on a six meters high post located near the station building. A solar panel is a complementary source of energy. As follows from so far undertaken observations, the intensity of winds fluctuates significantly so that the source of solar energy should be reinforced in the future by at least other two solar panels. Two petrol generators of 1 000 and 5 000 W output are kept in reserve.
The energy generated by the wind turbine and solar panel of 24 V voltage is transferred into a regulator and voltage transformer that transforms the energy to 230 V.
The facility of the station has been improved step by step so that the crew and visitors had the highest possible comfort for life and work.
The energetic system has been consequently completed by other solar panels. The set of traction batteries for energy storage has been completed and the wind turbine was replaced by more sable one. In 2012, half of the battery set has been changed.
Walled store for fuel and bottled gas was built in the safe distance from the station. Chemical lavatory was established close to the house.
The most comfort available at the time is hot shower with solar heating, established in close vicinity of the house. Is nothing more pleasant than to have hot shower after whole day work on the glacier! It is surely the highest situated hot shower in whole central Asia .
In 2012, the summer kitchen and dining room has been built nest to the station. It will serve mostly to the visitors and researchers of the station.



